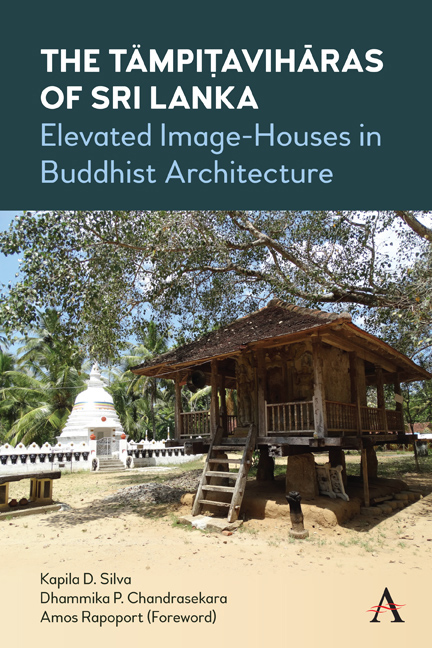Ūva Province
Published online by Cambridge University Press: 16 December 2021
Summary
Koṭasara Piyaṅgala Ṭӓmpiṭavihāra, Monarāgala District
Located in Diyakobala village, 6 km west of the town of Bibila and off Bibila-Badullagammana road, the history of this temple goes back to the third century BCE. Archaeological ruins that date to the Anurādhapura and Polonnaruva periods could be seen across a 5-ha (12 acres) area. The ṭämpiṭavihāra was built in the mid-eighteenth century. It has two distinct design features: The first is a series of chambers a devotee must go through to reach the inner sanctum of the image-house. This spatial sequence includes an entry portico, a maṇḍapa, stairs that lead to the upper level ambulatory, an antechamber, and the ätulgäba. Except the entry portico, all other areas are sheltered with a single hip-roof. The second distinct feature is that, except for the entry portico, all other spaces are completely enclosed with wattle-and-daub walls. The entry portico is enclosed with a parapet wall that runs just outside of columns of the portico that support its roof, and thus have no structural purpose other than simply forming a barrier around the portico. Floors and roofs of the rest of the chambers and ambulatories are supported by wooden columns and stone pillars, as in typical ṭämpiṭavihāra design, and thus not by the perimeter wall around the entire ṭämpiṭavihāra. This perimeter wall is, therefore, likely a later addition to weather-proof the imagehouse. Openings placed on this wall bring light into the ambulatory. The full surface of the front wall of the antechamber is adorned with an elaborated makara-toraṇa. The wall murals show a variation of the Kandyan Sittara style unique to the Ūva province (Gunasinghe 1963: 3).
- Type
- Chapter
- Information
- The Tämpitaviharas of Sri LankaElevated Image-Houses in Buddhist Architecture, pp. 161 - 162Publisher: Anthem PressPrint publication year: 2021



