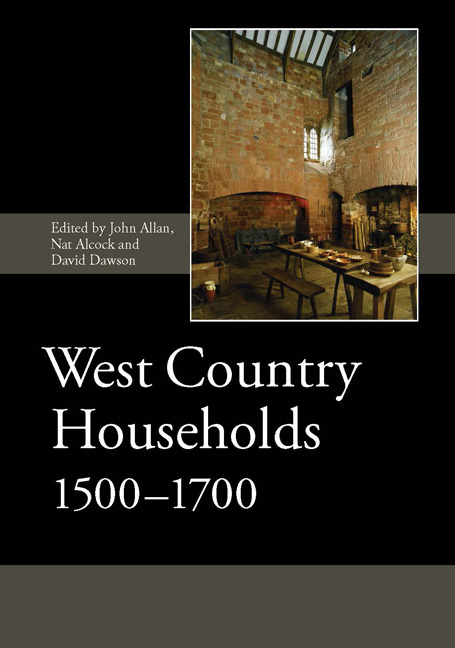Book contents
- Frontmatter
- Dedication
- Contents
- List of Illustrations
- List of Contributors
- List of Abbreviations
- Introduction
- I The Form and Development of West Country Houses
- II The Decoration of West Country Houses
- 5 The Polychrome-Decorated Plank-and-Muntin Screen at Marker's Cottage, Broadclyst, Devon, and its Context
- 6 The Interior Decoration of an Elizabethan Merchant's House: the Evidence from 41–2 High Street, Exeter
- 7 Sgraffito-Decorated and Painted Plaster on Devon Fireplaces
- 8 North Devon Relief-Decorated Ceramics in the Household
- 9 The Stained Hangings at Yarde Farm, Malborough, South Devon
- III The Material Culture of West Country Households
- Index of People and Places
- Index of Subjects
6 - The Interior Decoration of an Elizabethan Merchant's House: the Evidence from 41–2 High Street, Exeter
from II - The Decoration of West Country Houses
Published online by Cambridge University Press: 05 May 2015
- Frontmatter
- Dedication
- Contents
- List of Illustrations
- List of Contributors
- List of Abbreviations
- Introduction
- I The Form and Development of West Country Houses
- II The Decoration of West Country Houses
- 5 The Polychrome-Decorated Plank-and-Muntin Screen at Marker's Cottage, Broadclyst, Devon, and its Context
- 6 The Interior Decoration of an Elizabethan Merchant's House: the Evidence from 41–2 High Street, Exeter
- 7 Sgraffito-Decorated and Painted Plaster on Devon Fireplaces
- 8 North Devon Relief-Decorated Ceramics in the Household
- 9 The Stained Hangings at Yarde Farm, Malborough, South Devon
- III The Material Culture of West Country Households
- Index of People and Places
- Index of Subjects
Summary
Nos 41–2 High Street, Exeter, are a pair of houses built in 1564 on a prestigious site in the middle of the city. They preserve a series of mural paintings which, although mainly fragmentary and damaged, offer a remarkably complete picture of the internal appearance of a wealthy provincial merchant's house in the late 16th century. The decorative schemes are described, and their form, sources, relative status, and implications for understanding room use are discussed.
INTRODUCTION
Nos 41 and 42 High Street are a pair of houses occupying a prime trading site on the south side of Exeter's principal street, less than 100m from its medieval Guildhall. They are fine examples of a kind of town house built for Devon merchants between the mid- 16th and the late 17th century. According to a carved door head from no. 41, now in the Royal Albert Memorial Museum, Exeter, they were constructed in 1564, and this date has been confirmed by dendrochronological analysis.
In 1976 an extensive programme of repairs and shopfitting uncovered much of their original fabric. They were surveyed and photographed by the writer for Exeter Museums Archaeological Field Unit (later Exeter Archaeology). This paper describes the evidence for the internal appearance of the principal rooms, and considers the ways in which this evidence contributes towards an understanding of the functioning of the houses.
DESCRIPTION
The structure of the house
The two houses were built as a pair, one a mirror-image of the other, each occupying the full width of a narrow burgage plot, with the main block gable-end onto the street frontage (Figs 6.1–6.2). In both houses this is two rooms deep and three storeys high, with attics in the roofspace and a cellar below; the front rooms are lit from the street, the rear rooms from the narrow courtyard behind.
- Type
- Chapter
- Information
- West Country Households, 1500–1700 , pp. 141 - 154Publisher: Boydell & BrewerPrint publication year: 2015



