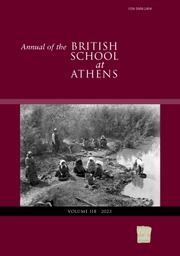No CrossRef data available.
Article contents
I.—Excavations At Sparta, 1908§ 2.—The Sanctuary of Artemis Orthia.—The Excavation
Published online by Cambridge University Press: 18 October 2013
Extract
This year again the excavation of the sanctuary of Artemis Orthia claimed the greater part of the resources of the School, and with the exception of a few days at the Greek Easter the work went on continuously from March 23rd to the end of May under the charge of the Director, assisted in the field especially by Messrs. Wace and Thompson. The surveying was undertaken by Mr. Thompson, and the plans and sections accompanying this report are based upon his measurements. The comparative smallness of the area excavated, and the necessity for working slowly, in order that as far as possible no detail of the stratification should pass unnoticed, precluded the employment of any large number of workmen, and the number never rose above thirty-five, and was often much lower.
- Type
- Laconia
- Information
- Copyright
- Copyright © The Council, British School at Athens 1908
References
page 4 note 1 The preservation of this cobble pavement is very unequal. Scattered stones at its level are never lacking, but they only form an unbroken pavement in certain parts. The exact state in which it was found below the arena is shown in B.S.A. xiii. p. 66, Fig. 12.
page 5 note 1 The position of this trench and the wall revealed by it are shewn in the plan in B.S.A. xiii. Pl. II. The wall is seen between Rays XI. and XII., and is the corner marked A on the plan on Pl. I. in this volume.
page 5 note 2 The plan on Pl. I. marks the edge of this trench. Its whole extent is given in the plan of the sanctuary in B.S.A. xii. Pl. VIII. 1.
page 5 note 3 In B.S.A. xii. p. 324, where this find is recorded, the word ‘east’ in the bottom line of the page is an error for ‘west.’
page 7 note 1 Choisy, , Histoire de l'Architecture, i. p. 315.Google Scholar
page 10 note 1 The position of these objects amongst the walls is shewn in the section on G-H, where they are marked as ‘deposits posterior to the building of the later temple.’
page 10 note 2 Other samples of these plaques have been published in the previous report, B.S.A. xiii. Fig. 30, c and f, p. 90, and Fig. 31, d, e, h and i, p. 101, where they are erroneously said to be ivory. The warrior's head in the figure in Fig. 3 above, is the same as that reproduced in the previous report, and does not actually belong to the body, but was photographed with it to shew the complete type.
page 12 note 1 For these remains see B.S.A. xiii. p. 64, and the plan and section on Pls. II. and III., and the section on G-H in this report (Pl. II.).
page 16 note 1 A specimen is shewn in Fig. 4 above.
page 20 note 1 The same conclusion is drawn from the same premiss, the smallness and thinness of the bases, by Sotiriades in his account of the temple at Thermos in Aetolia (᾿Εφ.᾿Αρχ 1900, pp. 160 sqq.).
page 20 note 2 The length of the remains preserved is only twice the estimated breadth of 4·50 m., but there is no trace of the front corner, and the probability that the rich mass of objects found outside the south-east angle of the later temple formed part of the contents of this building indicates that it was originally very much longer.
page 21 note 1 For the temple at Thermos see Sotiriades, ᾿Εφ.᾿Αρχ 1900 (plan on p. 75); for the basilica at Paestum, Koldewey and Puchstein, Die Griech. Tempel in Unteritalien und Sicilien, PI. 2 and p. 17; for the temple at Locri, ibid., Pl. 1 and p. 3; for Neandria see Koldewey, in Berlin. Winckelmannsprogramm, LI. 1891 (plan on p. 22).Google Scholar
page 21 note 2 Cf. Curtius, and Adler, , Olympia, ii. pp. 28Google Scholarsqq. (Doerpfeld).
page 21 note 3 B.S.A. xiii. p. 172, Fig. 2, e.
page 21 note 4 These have been published in B.S.A. xiii. p. 89, Fig. 23, and Pl. IV.
page 22 note 1 The largest of these is ·04 m. high, and rests on a base ·08 × ·05 m., on the lower surface of which is a relief of two women with clasped hands facing one another.
page 22 note 2 Slightly to the east of these remains an angle of masonry projects into the arena. Its level is just below that of the Roman pavement, and it therefore belongs to a very much later building, of which a small piece was thus buried in the Roman foundation. Nothing further can be said of its date, and nothing at all of its purpose.
page 25 note 1 B.S.A. xiii. p. 6, Fig. 3.




