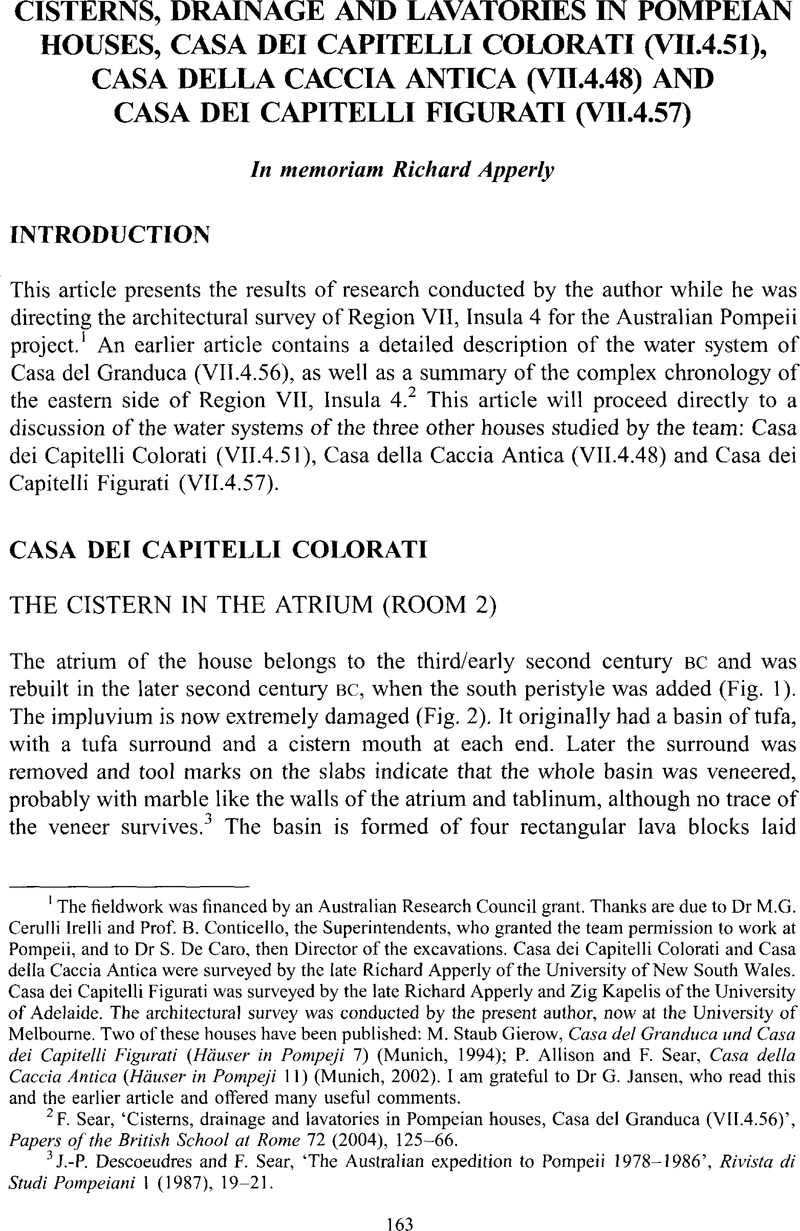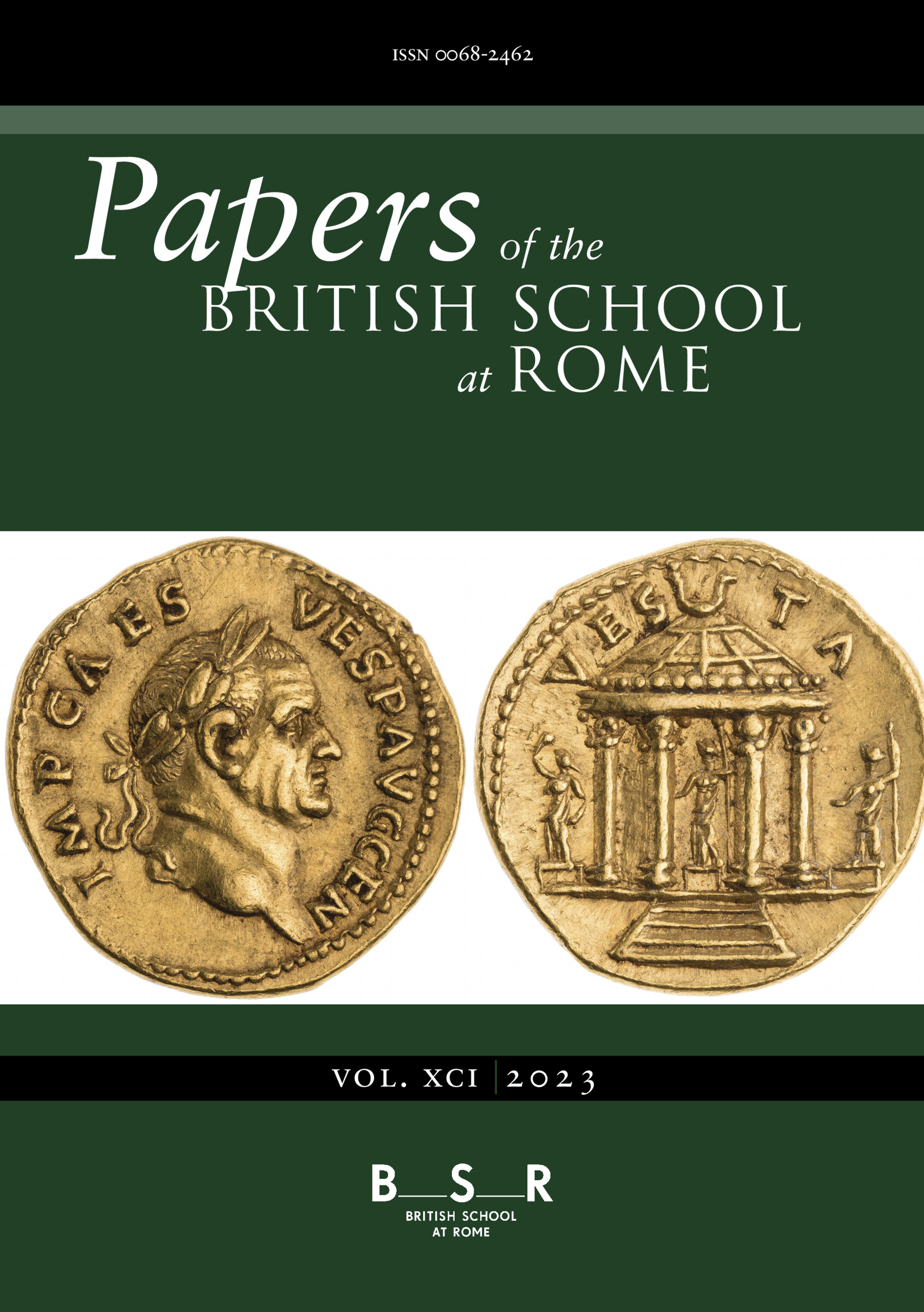No CrossRef data available.
Article contents
Cisterns, drainage and lavatories in Pompeian houses, Casa dei Capitelli Colorati (VII.4.51), Casa della Caccia Antica (VII.4.48) and Casa dei Capitelli Figurati (VII.4.57)
Published online by Cambridge University Press: 09 August 2013
Abstract

- Type
- Articles
- Information
- Copyright
- Copyright © British School at Rome 2006
References
1 The fieldwork was financed by an Australian Research Council grant. Thanks are due to Dr M.G. Cerulli Irelli and Prof. B. Conticello, the Superintendents, who granted the team permission to work at Pompeii, and to Dr S. De Caro, then Director of the excavations. Casa dei Capitelli Colorati and Casa della Caccia Antica were surveyed by the late Richard Apperly of the University of New South Wales. Casa dei Capitelli Figurati was surveyed by the late Richard Apperly and Zig Kapelis of the University of Adelaide. The architectural survey was conducted by the present author, now at the University of Melbourne. Two of these houses have been published: Gierow, M. Staub, Casa del Granduca und Casa dei Capitelli Figurati (Häuser in Pompeji 7) (Munich, 1994)Google Scholar; Allison, P. and Sear, F., Casa della Caccia Antica (Häuser in Pompeji 11) (Munich, 2002)Google Scholar. I am grateful to Dr G. Jansen, who read this and the earlier article and offered many useful comments.
2 Sear, F., ‘Cisterns, drainage and lavatories in Pompeian houses, Casa del Granduca (VII.4.56)’, Papers of the British School at Rome 72 (2004), 125–66CrossRefGoogle Scholar.
3 Descoeudres, J.-P. and Sear, F., ‘The Australian expedition to Pompeii 1978-1986’, Rivista di Studi Pompeiani 1 (1987), 19–21Google Scholar.
4 Compare the position of the Casa dei Capitelli Colorati cistern with the cisterns in the atria of Casa della Caccia Antica and Casa dei Capitelli Figurati, which run very close to the atrium walls. It should be noted that the Casa dei Capitelli Figurati cistern does not run under the walls as shown in figs 108 and 113 of Staub Gierow, Casa del Granduca (above, n. 1).
5 Jashemski, W., The Gardens of Pompeii (New York, 1979), 33Google Scholar.
6 Jansen, G., ‘Water and water technology in the Pompeian garden’, in Mols, S. and Moorman, E. (eds), Omni pede stare. Saggi architettonici e circumvesuviani in memoriam Jos de Waele (Naples, 2005), 291–304Google Scholar.
7 Pernice, E., Hellenistische Tische, Zistermündungen, Beckenuntersätze, Altare und Truhen (Die Hellenistische Kunst in Pompeji 5) (Berlin/Leipzig, 1932), 22, pl. 14.4Google Scholar.
8 Strocka, V.M., Casa del Labirinto (Häuser in Pompeji 4) (Munich, 1991)Google Scholar.
9 In an as yet unpublished report, R. Meyer-Graft has noted that traces of base plaster, similar to that of the columns, have been found on the peristyle walls south of room 32 and south of room 24.
10 Pernice, E., Pavimente und Figürliche Mosaiken (Berlin, 1938), 77Google Scholar.
11 Pernice, Pavimente (above, n. 10), 152, pl. 54.2.
12 Blake, M., ‘Pavements of Roman buildings’, Memoirs of the American Academy at Rome 8 (1930), 139Google Scholar. For this and other fish mosaics, see DePuma, R., The Roman Fish Mosaic (Bryn Mawr, Ph.D thesis, 1969)Google Scholar. For the fish types, see Meyboom, P.G.P., ‘I mosaici pompeiani con figure di pesci’, Mededelingen van het Nederlands Instituut te Rome (Antiquity) 39 (1977), 52Google Scholar.
13 Pernice, Hellenistische Tische (above, n. 7), 26, pl. 17.2.
14 Jashemski, Gardens (above, n. 5), 33, pl. 52. These beds are shown in a watercolour by Giacinto Gigante (1835).
15 Jansen has discussed a number of domestic water systems in Pompeii, and in some cases the water entered the house through the fauces: Casa del Balcone Pensile, Casa dell'Orso and Domus Cornelia. However, in many other houses it entered by other routes: through a shop (Casa di Caecilius Iucundus) or the kitchen (Casa dei Obellii Firmi). See Jansen, G., ‘Water pipe systems in the houses of Pompeii’, in Koloski-Ostrow, A.O. (ed.), Water Use and Hydraulics in the Roman City (AIA Colloquia and Conference Papers 3) (Dubuque (Iowa), 2001), 27–37Google Scholar.
16 No trace of the pipe has been found on the Casa dei Capitelli Colorati side of the wall. However, it can be seen clearly emerging through the Casa del Granduca side of the wall. For the water system in Casa del Granduca, see Sear, ‘Cisterns’ (above, n. 2).
17 The staircase in room 29 seems to have been built at the same time as the peristyle. Its treads are of lava and they are supported on a segmental arch of Sarno voussoirs. The staircase ends in a square landing to the east, and a single surviving lava step indicates that it then continued north. It therefore must have led to a room or rooms above the small house east of 57 and 58. This house probably belonged to the owners of Casa dei Capitelli Colorati because, according to the Roman law of superficies solo cedit (that which stands on the land goes with it), there was no such thing as a strata title. If the system of law in force at Pompeii in the third and second centuries BC followed the same principles, the fact that the owners of Casa dei Capitelli Colorati owned the upper floors indicates that they must have owned the land too.
18 Dr Jansen has pointed out to me that there is a similar fountain in Casa dei Postumi, where a pipe runs to a room (perhaps a dining-room) on the south side of the peristyle.
19 There is a small water jet supplied by a lead pipe at the edge of the impluvium of the atrium of Casa delle Nozze d'Argento, and a lead pipe runs up to the edge of the impluvium of Casa del Granduca — see Sear, ‘Cisterns’ (above, n. 2), 133–7. Jashemski, Gardens (above, n. 5), 52–3, mentioned an impluvium with a fountain jet in Casa dell'Atrio Corinzio (V.30) at Herculaneum. See also Jansen, ‘Water pipe systems’ (above, n. 15).
20 Descoeudres, J.-P. (ed.), Pompeii Revisited, the Life and Death of a Roman Town (Sydney, 1994), 135Google Scholar.
21 Similar vats were found in the San Rocco villa at Francolise, and the process has been described in some detail by Cotton and Métraux (Cotton, M. Aylwin and Metraux, G.P.R., The San Rocco Villa at Francolise (London, 1985), 69–76Google Scholar).
22 See Wilson, A.I., ‘The archaeology of the Roman fullonica’, Journal of Roman Archaeology 16 (2) (2003), 442–6CrossRefGoogle Scholar.
23 R. Meyer-Graft (in an as yet unpublished report) has dated the plaster in the cellar to this period.
24 The style of fluting is similar but not identical to that in the south peristyle. Similar fluted columns are found in the oecus of Casa del Labirinto.
25 Jansen, G., ‘Private toilets at Pompeii: appearance and operation’, in Bon, S.E. and Jones, R. (eds), Sequence and Space in Pompeii (Oxford, 1997), 121–34Google Scholar.
26 There is a similar surround in Casa dei Ceii (Spinazzola, V., Pompei alla luce degli scavi nuovi di Via dell'Abbondanza (Rome, 1953), 258 and figs 288–9)Google Scholar.
27 Breton, E., Pompeia décrite et dessinée … suivie d'une notice sur Herculaneum (Paris, 1855), 304Google Scholar.
28 Pernice, Hellenistische Tische (above, n. 7), 27–8 and Taf. 17.6.
29 It should be noted that these two cisterns were built at the same time as the atrium. Therefore the west walls of the cubicula on the east side of the atrium are directly above the east walls of the cisterns. The cisterns do not run under the walls as shown in figs 108 and 113 of Staub Gierow, Casa del Granduca (above, n. 1). It may also be noted that figs 108 and 113 show only one opening in the northeast corner of the larger cistern, instead of two.
30 Fadda, N., ‘Gli impluvi modanati delle case di Pompei’, in Andreae, B. and Kyrieleis, H., Neue Forschungen in Pompeji (Recklinghausen, 1975), 165Google Scholar.
31 I owe this suggestion to Dr Jansen, who also pointed out that the house certainly had running water because a cutting for a lead pipe can be seen in the south gutter of the peristyle.
32 Pernice, Hellenistische Tische (above, n. 7), 23, 29 and Taf. 18.6.
33 Avellino, F.M., ‘Descrizione di una casa pompejana con capitelli figurati all'ingresso’, Memorie della Regale Accademia Ercolanese di Archeologia 6 (1853), 21Google Scholar.
34 Thomas, R. and Wilson, A., ‘Water supply for Roman farms’, Papers of the British School at Rome 62 (1994), 154CrossRefGoogle Scholar.
35 Roofs are almost invariably reconstructed in this way by Spinazzola and Maiuri at Pompeii and Herculaneum (Spinazzola, Pompei alla luce degli scavi nuovi di Via dell'Abbondanza (above, n. 26); Maiuri, A., Ercolano: i nuovi scavi (1927–1958) (Rome, 1958Google Scholar)).
36 Allison and Sear, Casa della Caccia Antica (above, n. 1), fig. 46.
37 Maiuri, A., Alla ricerca di Pompei preromana (Naples, 1973), 9–10Google Scholar.
38 Sear, ‘Cisterns’ (above, n. 2), 137.
39 Sear, ‘Cisterns’ (above, n. 2), 162.
40 Binnebeke, M.C., ‘The Casa dell'atrio corinzio and the Casa del sacello di legno at Herculaneum’, Cronache Ercolanesi 26 (1996), 197Google Scholar.
41 See Sear, ‘Cisterns’ (above, n. 2), 162–4
42 In Casa del Granduca they were placed inside terracotta tubes, presumably to prevent them being crushed. This is the only instance of this found so far — see Sear, ‘Cisterns’ (above, n. 2).
43 H. Eschebach ‘Die Gebrauchswasserversorgung des antiken Pompeji’, Antike Welt (1979), 24, fig. 37.
44 Sear, F., ‘The earliest wall mosaics in Italy’, Papers of the British School at Rome 43 (1975), 83–97CrossRefGoogle Scholar; Sear ‘Cisterns’ (above, n. 2), 154–60.




