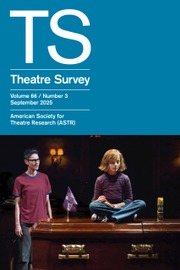Article contents
Pictorial Material on the Bridges Street and Drury Lane Theatres
Published online by Cambridge University Press: 21 October 2010
Extract
Considering their importance in the history of the English theatre, we know remarkably little about the architectural features of the two Restoration playhouses which Thomas Killigrew and his King's Company built on the plot of ground where the modern Drury Lane now stands. In 1913 Hamilton Bell published reproductions of some designs by Sir Christopher Wren, two of which he felt might have some connection with these buildings, and of these the section view of a “Play House” has been frequently reprinted. The frontispiece to Perrin's Ariane (1674) shows the stage of Drury Lane, and we have two pictures from near the turn of the century depicting Joe Haines (or Haynes) mounted on an ass on the Drury Lane forestage. Other than these five prints, however, pictorial material on these important playhouses has been wanting. Therefore it may be worth considering more carefully what we already have and reporting on several new discoveries.
- Type
- Research Article
- Information
- Copyright
- Copyright © American Society for Theatre Research 1966
References
NOTES
1 Bell, Hamilton, “Contributions to the History of the English Playhouse,” The Architectural Record, XXXIII (1913), 366–367.Google Scholar
2 Quoted in Fitzgerald, Percy, A New History of the English Stage (London, 1882), I, 82nGoogle Scholar, from the original lease dated 20 December 1661.
3 Magalotti, Lorenzo, Travels of Cosimo the Third, Grand Duke of Tuscany, through England [1669] (London, 1821), p. 190.Google Scholar
4 See Leacroft, Richard, “Wren's Drury Lane,” Architectural Review, CX (July, 1951), 43–46Google Scholar; Langhans, Edward, “Wren's Restoration Playhouse,” Theatre Notebook, XVIII (Spring, 1964), 91–100Google Scholar; and Bell, pp. 367–368.
5 Hotson, Leslie, The Commonwealth and Restoration Stage (Cambridge, Massachusetts, 1928), p. 255.CrossRefGoogle Scholar
6 Summers, Montague, The Restoration Theatre (New York, 1934), p. 276Google Scholar, cites but does not reproduce the view shown on Plate 11. Despite the lack of clarity in the picture, Summers deduced that the windows were of “clear-paned glass.” He did not cite the two other views from the Stow Survey (Figures 8 and 12).
7 Bell, p. 368.
8 An Apology for the Life of Mr. Colley Cibber, edited by Robert W. Lowe (London, 1889), II, 85.
9 Since Cibber's description is so marvellously ambiguous, perhaps an alternate interpretation should be offered. Let us suppose that by “lower Doors” Cibber ibid mean, as the promptbooks apparently mean, just the furthest downstage proscenium doors on each side of the stage. If so, then the upper pair of doors were left in place, the lower pair were replaced by two boxes on each side of the stage—with new pilasters dividing them, for Cibber implies such additions—and a new pair of doors was installed upstage of the proscenium wall. This would yield two doors and two boxes on each side and satisfy the LD and UD references in early 18th-century promptbooks, but it would be difficult to reconcile this interpretation with Cibber's comment that the stage was cut back about four feet.
- 1
- Cited by




