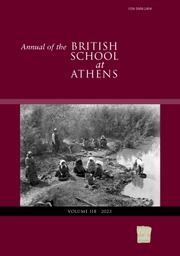No CrossRef data available.
Article contents
The layout of the Lefkandi ‘Heroon’1
Published online by Cambridge University Press: 27 September 2013
Abstract
The only way to gain insight into ancient architectural planning is by converting the metric dimensions into the architect's foot unit, which must be calculated on the basis of measurements within the building. In the case of the Lefkandi ‘heroon’, a monumental building unique for its time, such an analysis is rewarding. When we try a foot length of 30 cms, the repartition becomes clear. The width (interior measurement 30 ft) consists of two equal naves of 15 ft. This bay determined the interior length of (10 × 15 ft =) 150 ft. This length was divided into a main room of (5 × 15 ft =) 75 ft, and the remaining half was divided into a front hall (30 ft), the north and south rooms (15 ft), and the apse room (30 ft). To these interior dimensions lengthwise were added a porch of 8 ft, a rear wall (2 ft) and a colonnade (6 ft), a total of 166 ft (11 × 15 + 1 ft). To the interior width (30 ft) were added two length walls (2 × 2 ft) and the colonnade (2 × 6 ft): a total of (30 ft + 2 × 2 ft + 2 × 6 ft =) 46 ft. Reduced to these foot measurements the Lefkandi ‘heroon’ appears to us as a simple construction, in which the interaxial or bay of 15 ft seems to be the planning unit for the ground plan.
- Type
- Articles
- Information
- Copyright
- Copyright © The Council, British School at Athens 1998
References
2 Lefkandi II 2; see the review by Crielaard, J. P. and Driessen, J., ‘The Hero's home: some reflections on the building at Toumba, Lefkandi’, Topoi, 4 (1994), 251–70Google Scholar.
3 Ainian, A. J. Mazarakis, ‘Contribution à l'étude de l'architecture religieuse grecque des âges obscurs’, Ant. Cl. 54 (1985), 6–9Google Scholar, fig. 1 (earlier references); Biers, W. R., The Archaeology of Greece: An Introduction (Ithaca, 1987), 99, fig. 4.3Google Scholar; Snodgrass, A. M., An Archaeology of Greece (Berkeley, Los Angeles, and Oxford, 1987), 64–5Google Scholar; Ainian, A. J. Mazarakis, ‘Early Greek temples: their function and origin’, in Hägg, R., Marinatos, N., and Nordquist, G. C. (eds), Early Greek Cult Practice: Proceedings of the Fifth International Symposium at the Swedish Institute at Athens, 26–29 June 1986 (Stockholm, 1988), 116Google Scholar; P. G. Calligas, ‘Hero cult in the Early Iron Age’, ibid. 229–34; Fagerström, K., Greek Iron Age Architecture: Developments through Changing Times (SIMA 81; Göteborg, 1988), 59Google Scholar; Tomlinson, R. A., Greek Architecture (London, 1989), 13Google Scholar; Crielaard and Driessen (n. 2), 251–70 (with complete bibliography); Crielaard, J. P., The Euboeans Overseas: Long-distance Contacts and Colonization as Status Activities in Early Iron Age Greece (Diss. Amsterdam, 1996), 40–1Google Scholar.
4 H. Drerup, ‘Griechische Architektur zur Zeit Homers’, AA 1964, 197–8, fig. 7: house of Warendorf (with references).
5 Dekoulakou-Sideris, I., ‘A metrological relief from Salamis’, AJA 94 (1990), 445–51CrossRefGoogle Scholar; de Waele, J. A. K. E., The Propylaia of the Akropolis in Athens: The Project of Mnesikles (Publications of the Netherlands Institute at Athens 1; Amsterdam, 1990Google Scholar).
6 Lefkandi II 2, 7.
7 This value comes near to the foot (30.1 cm) attested on the Salamis relief.
8 General practice is that door openings correspond to whole-foot numbers. In spite of a difference of 10 cm, I take the intended width of the doorway to be 8 ft.
9 With the transverse wall (2 ft.) included.
10 A similar simple analysis of the building of Thermon B by the present writer is due shortly in Arch. Eph. 1995.
11 Crielaard and Driessen (n. 2), 260–1; Crielaard (n. 2), 40–1.
12 Two important studies came to the attention of the author after this article was submitted for publication and could not be taken into account. 1. Ainian, A. Mazarakis, From Rulers' Dwellings to Temples: Architecture, Religion and Society in Early Iron Age Greece (1100–700 BC) (SIMA 121; Jonsered, 1977Google Scholar) who discusses Lefkandi on pp. 48–57. 2. A. Coucouzeli, ‘Architecture, power and ideology in Dark Age Greece: a new interpretation of the Lefkandi Toumba building’, paper delivered at the XVth International Congress on Classical Archaeology (Amsterdam, 12 17 July 1998).




