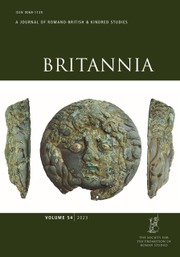Article contents
An Additional Classification of Granaries in Roman Britain
Published online by Cambridge University Press: 09 November 2011
Extract
We have recently been presented with an excellent summary of what is known of granaries in civilian contexts in Roman Britain by Miss Pat Morris in her Agricultural Buildings in Roman Britain. Most prominent in her discussion, because they are most easily recognised, are granaries with raised floors. Among a number of granaries which Miss Morris discusses under the heading ‘Unclassified’ is a room in the villa at Pitney in Somerset. Professor Applebaum first suggested this was a granary, largely because of what seem from the plan to have been external buttresses. The purpose of this article is to propose a new class of granaries, including the room at Pitney, on the basis of their flooring.
Information
- Type
- Articles
- Information
- Copyright
- Copyright © E. W. Black 1981. Exclusive Licence to Publish: The Society for the Promotion of Roman Studies
References
1 British Archaeological Reports (British Series) 70 (1979), 29–39.Google Scholar
2 Finberg, H. P. R. (ed.), Agrarian History of England and Wales vol. 1.2 (1972), 181.Google Scholar
3 G. Rickman, Roman Granaries and Store Buildings (1971), 293–7.
4 Columella, , Rei Rusticae i, vi, 9–16.Google Scholar
5 Current Archaeology xii (January, 1969), 15.Google Scholar
6 B. Philp, Excavations in West Kent 1960–1970 (1973), 127–32.
7 ibid., 125–7.
8 These granaries at Darenth, that at Lullingstone (2,065 Sq. ft.), and that at Horton Kirby (probably well in excess of 2,000 sq. ft.), all in the Darent valley in West Kent, seem to form a local group of very large ‘granaries’. It is possible that they were used to store other produce as well as grain. They compare well with the floor area of the granary (building iii) at Köln-Müngersdorf. There, there were raised storage areas on either side of a central passage, probably for carts to enter the building. Each raised area was about 791 sq. ft. (73·5 sq. m), and a similar amount of space was provided by two smaller rooms attached to the north and south ends of the building. This gave a total of 2,373 sq. ft. of storage space. Lullingstone: Lt. Col. G. W. Meates, The Lullingstone Roman Villa, Vol. 1 – The Site (1979), 111–18; Horton Kirby: B. and E. Philp, Archaeological Excavations in the Darent Valley, 10–11; Köln-Müngersdorf: F. Fremersdorf, Der römische Gutshof Köln-Müngersdorf (1933), 32–5 and pls. 7 and 13.
9 I. M. Stead, Excavations at Winterton Roman Villa and Other Roman Sites in North Lincolnshire (1976), 26–36 and 91.
10 P. Corder (ed.), The Roman Town and Villa at Great Casterton: Second Interim Report (1954), 19–24.
11 Britannia viii (1977), 401–2.Google Scholar
12 The provisional datings given in Britannia viii (see note 11) and in Britannia ix (1978), 445Google Scholar, seem to make the porched building contemporary with a tower granary of the early second century.
13 Sussex Arch. Colls, lxxxix (1950), 1–56.Google Scholar
14 Agricultural Buildings in Roman Britain (1979), 193–99.
- 2
- Cited by

