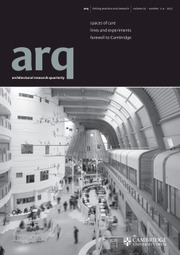Refine listing
Actions for selected content:
Contents
Leader
Farewell to Cambridge
-
- Published online by Cambridge University Press:
- 10 February 2026, p. 103
-
- Article
-
- You have access
- Export citation
Design
Full Paper
Cities of health, not machines for treatment: Hospital design through an urban lens
-
- Published online by Cambridge University Press:
- 10 February 2026, pp. 104-122
-
- Article
- Export citation
Practice
Full Paper
Behind closed doors: Rethinking adolescent privacy in palliative care
-
- Published online by Cambridge University Press:
- 10 February 2026, pp. 123-138
-
- Article
-
- You have access
- Open access
- Export citation
A psychological study of public library architecture associated with users’ behaviours in Shiraz (Iran)
-
- Published online by Cambridge University Press:
- 10 February 2026, pp. 139-148
-
- Article
- Export citation
History
Full Paper
Revisiting modernity and coloniality in Brasília
-
- Published online by Cambridge University Press:
- 10 February 2026, pp. 149-162
-
- Article
- Export citation
Representing the People’s Republic: the Chinese Pavilion at the Knoxville International Energy Exposition, 1982
-
- Published online by Cambridge University Press:
- 10 February 2026, pp. 163-176
-
- Article
-
- You have access
- Open access
- Export citation
Book of illusions? Theo Crosby’s How to Play the Environment Game in retrospect
-
- Published online by Cambridge University Press:
- 10 February 2026, pp. 177-186
-
- Article
-
- You have access
- Open access
- Export citation
Theory
Full Paper
The thing about lines
-
- Published online by Cambridge University Press:
- 10 February 2026, pp. 187-198
-
- Article
-
- You have access
- Open access
- Export citation
Literalism and its limits
-
- Published online by Cambridge University Press:
- 10 February 2026, pp. 199-208
-
- Article
-
- You have access
- Open access
- Export citation
Urbanism
Full Paper
Re-placing genius loci: An architectural ethnography of small places in Quanzhou’s pu-jing system
-
- Published online by Cambridge University Press:
- 10 February 2026, pp. 209-226
-
- Article
- Export citation
Education
Full Paper
Teaching Space: Experimentation at VKhUTEMAS
-
- Published online by Cambridge University Press:
- 10 February 2026, pp. 227-244
-
- Article
-
- You have access
- Open access
- Export citation
Extracting the thick and thin of Fragrant Harbour
-
- Published online by Cambridge University Press:
- 10 February 2026, pp. 245-258
-
- Article
- Export citation
Space for and by autistic students: Leveraging lived experiences to inform design interventions
-
- Published online by Cambridge University Press:
- 10 February 2026, pp. 259-270
-
- Article
- Export citation
Book Review
Luis Hernan on the tech-boys, utopian futures, and the Venice Architecture Biennale, 2025 - Biennale Architettura – 19th International Architecture Exhibition 2025 curated by Carlo Ratti Giardini, Arsenale and other sites throughout Venice 10 May to 23 November 2025
-
- Published online by Cambridge University Press:
- 10 February 2026, pp. 271-283
-
- Article
- Export citation
Nadia Bertolino on Cameron McEwan’s Analogical City - Analogical City By Cameron McEwan Earth, Milky Way: Punctum Books, 2024 278 pp., 84 b&w illustrations ISBN 9781685711369 Open access (paperback/ebook) Price $24.00
-
- Published online by Cambridge University Press:
- 10 February 2026, pp. 284-287
-
- Article
- Export citation
Front Cover (OFC, IFC) and matter
ARQ volume 29 issue 2-4 Cover and Front matter
-
- Published online by Cambridge University Press:
- 10 February 2026, pp. f1-f4
-
- Article
-
- You have access
- Export citation
Back Cover (IBC, OBC) and matter
ARQ volume 29 issue 2-4 Cover and Back matter
-
- Published online by Cambridge University Press:
- 10 February 2026, pp. b1-b2
-
- Article
-
- You have access
- Export citation
