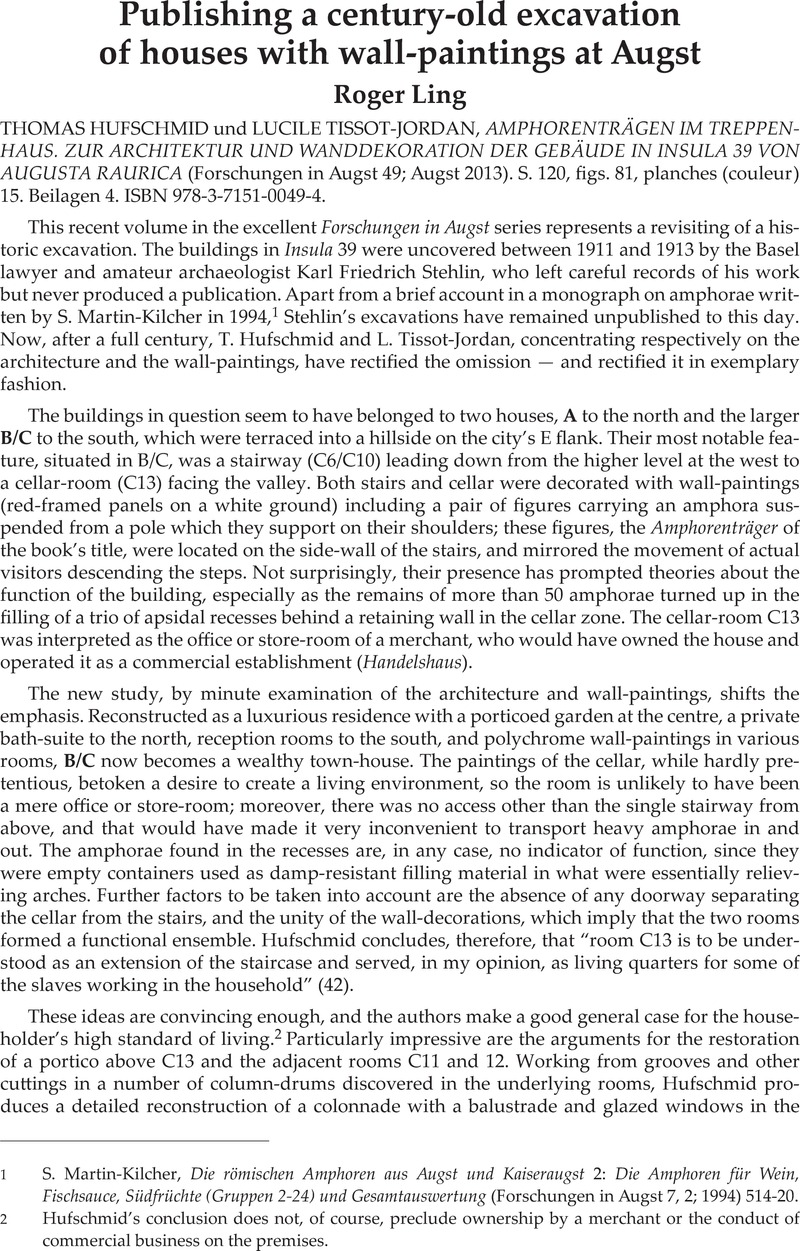No CrossRef data available.
Published online by Cambridge University Press: 27 November 2014

1 Martin-Kilcher, S., Die römischen Amphoren aus Augst und Kaiseraugst 2: Die Amphoren für Wein, Fischsauce, Südfrüchte (Gruppen 2-24) und Gesamtauswertung (Forschungen in Augst 7, 2; 1994) 514–20Google Scholar.
2 Hufschmid’s conclusion does not, of course, preclude ownership by a merchant or the conduct of commercial business on the premises.
3 Particularly questionable is the proposal (60 and fig. 42) that buildings A and B/C were separated by a street in the first phase. This would have been remarkably prodigal of space, leaving house A isolated within a mini-insula only 17 m wide.
4 A desire to produce conjectural reconstructions, including upper storeys, from poorly preserved and incomplete ground-plans characterises other Swiss publications of Roman residential buildings: e.g., Suter, P. J. et al., Meikirch: Villa romana, Gräber und Kirche (Bern 2004)Google Scholar (where the conjectures are less secure, yet more dogmatically presented, than at Augst: see JRA 18 [2005] 705)Google Scholar.
5 The mistakes that I have noted are remarkably few:
23: the discussion transposes column-drums f1 and f2 (see figs. 6-7).
25: the diameter of column-drum c2 should be 35.5-36.0, not 35.5-39.0.
59: pace n.147, the building at Meonstoke is not known to have had a pent roof sheltering a doorway, merely a couple of ‘cornices’ of projecting tiles angled to shed rainwater above the windows in a gable.
79: Dover (England) has been converted into Douvres and usurped for France.
98: the description of the painted fragments 175-77 runs counter to the numbering in pl. 15.