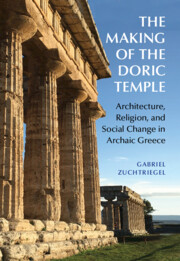Chapter One - Introduction
Explaining Architectural Change
Published online by Cambridge University Press: 22 July 2023
Summary
In the past, architectural change in Archaic Greece was often explained as a somehow natural, coherent evolution from “primitive” wooden structures to sophisticated stone temples. Following the ancient writer Vitruvius, modern authors have attempted to demonstrate that the architectural orders, in particular the Doric, can be traced back to functional necessities typical of wooden buildings. While this explanation of the Doric order has long been questioned, few attempts have been made to explore alternative explanations. The chapter lays out a methodology to analyze architectural change by asking how the experience of sacred spaces and landscapes changed and who were the social groups interested in promoting such change. The chapter highlights the kinetic and multisensorial dimension of the experience of space and architecture, as stressed also by authors from other fields. Further, a survey of recent contributions to the study of the Doric and Ionic orders suggests that they emerged suddenly in the early sixth century BC, rather than evolving slowly over centuries. The emergence of the Doric order went hand in hand with the emergence of architectural sculpture on pediments and friezes. By looking at a series of case studies the book aims to shed light on the relation between the various transformation processes.
Keywords
Information
- Type
- Chapter
- Information
- The Making of the Doric TempleArchitecture, Religion, and Social Change in Archaic Greece, pp. 1 - 40Publisher: Cambridge University PressPrint publication year: 2023
