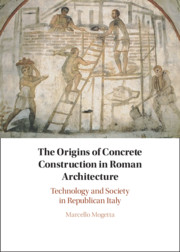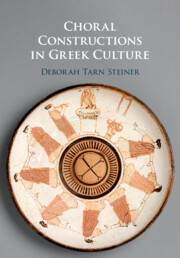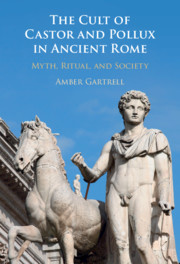Refine search
Actions for selected content:
5930 results in Classical art and architecture
Bibliography and Abbreviations
-
- Book:
- The Origins of Concrete Construction in Roman Architecture
- Published online:
- 15 June 2021
- Print publication:
- 24 June 2021, pp 260-303
-
- Chapter
- Export citation
Acknowledgments
-
- Book:
- The Origins of Concrete Construction in Roman Architecture
- Published online:
- 15 June 2021
- Print publication:
- 24 June 2021, pp xiii-xiv
-
- Chapter
- Export citation
Contents
-
- Book:
- The Origins of Concrete Construction in Roman Architecture
- Published online:
- 15 June 2021
- Print publication:
- 24 June 2021, pp v-vii
-
- Chapter
- Export citation
Plates
-
- Book:
- The Origins of Concrete Construction in Roman Architecture
- Published online:
- 15 June 2021
- Print publication:
- 24 June 2021, pp viii-viii
-
- Chapter
- Export citation
Figures
-
- Book:
- The Origins of Concrete Construction in Roman Architecture
- Published online:
- 15 June 2021
- Print publication:
- 24 June 2021, pp ix-xi
-
- Chapter
- Export citation
Index
-
- Book:
- The Origins of Concrete Construction in Roman Architecture
- Published online:
- 15 June 2021
- Print publication:
- 24 June 2021, pp 304-312
-
- Chapter
- Export citation
Six - Colonial Networks
-
- Book:
- The Origins of Concrete Construction in Roman Architecture
- Published online:
- 15 June 2021
- Print publication:
- 24 June 2021, pp 181-231
-
- Chapter
- Export citation
Four - A View from the Suburbium
-
- Book:
- The Origins of Concrete Construction in Roman Architecture
- Published online:
- 15 June 2021
- Print publication:
- 24 June 2021, pp 91-124
-
- Chapter
- Export citation
Copyright page
-
- Book:
- The Origins of Concrete Construction in Roman Architecture
- Published online:
- 15 June 2021
- Print publication:
- 24 June 2021, pp iv-iv
-
- Chapter
- Export citation
Plate Section (PDF Only)
-
- Book:
- The Origins of Concrete Construction in Roman Architecture
- Published online:
- 15 June 2021
- Print publication:
- 24 June 2021, pp 313-313
-
- Chapter
- Export citation
Five - Building Samnite Pompeii
-
- Book:
- The Origins of Concrete Construction in Roman Architecture
- Published online:
- 15 June 2021
- Print publication:
- 24 June 2021, pp 125-180
-
- Chapter
- Export citation

The Origins of Concrete Construction in Roman Architecture
- Technology and Society in Republican Italy
-
- Published online:
- 15 June 2021
- Print publication:
- 24 June 2021

Choral Constructions in Greek Culture
- The Idea of the Chorus in the Poetry, Art and Social Practices of the Archaic and Early Classical Period
-
- Published online:
- 20 May 2021
- Print publication:
- 22 April 2021

The Cult of Castor and Pollux in Ancient Rome
- Myth, Ritual, and Society
-
- Published online:
- 08 May 2021
- Print publication:
- 29 April 2021
Acknowledgements
-
- Book:
- The Cult of Castor and Pollux in Ancient Rome
- Published online:
- 08 May 2021
- Print publication:
- 29 April 2021, pp xi-xii
-
- Chapter
- Export citation
Introduction
-
- Book:
- The Cult of Castor and Pollux in Ancient Rome
- Published online:
- 08 May 2021
- Print publication:
- 29 April 2021, pp 1-28
-
- Chapter
- Export citation
3 - The Responsibilities of Castor and Pollux
-
- Book:
- The Cult of Castor and Pollux in Ancient Rome
- Published online:
- 08 May 2021
- Print publication:
- 29 April 2021, pp 113-144
-
- Chapter
- Export citation
2 - The Epiphanies of the Dioscuri
-
- Book:
- The Cult of Castor and Pollux in Ancient Rome
- Published online:
- 08 May 2021
- Print publication:
- 29 April 2021, pp 74-112
-
- Chapter
- Export citation
Translations and Abbreviations
-
- Book:
- The Cult of Castor and Pollux in Ancient Rome
- Published online:
- 08 May 2021
- Print publication:
- 29 April 2021, pp ix-x
-
- Chapter
- Export citation
Bibliography
-
- Book:
- The Cult of Castor and Pollux in Ancient Rome
- Published online:
- 08 May 2021
- Print publication:
- 29 April 2021, pp 198-220
-
- Chapter
- Export citation
